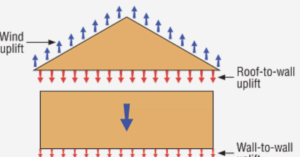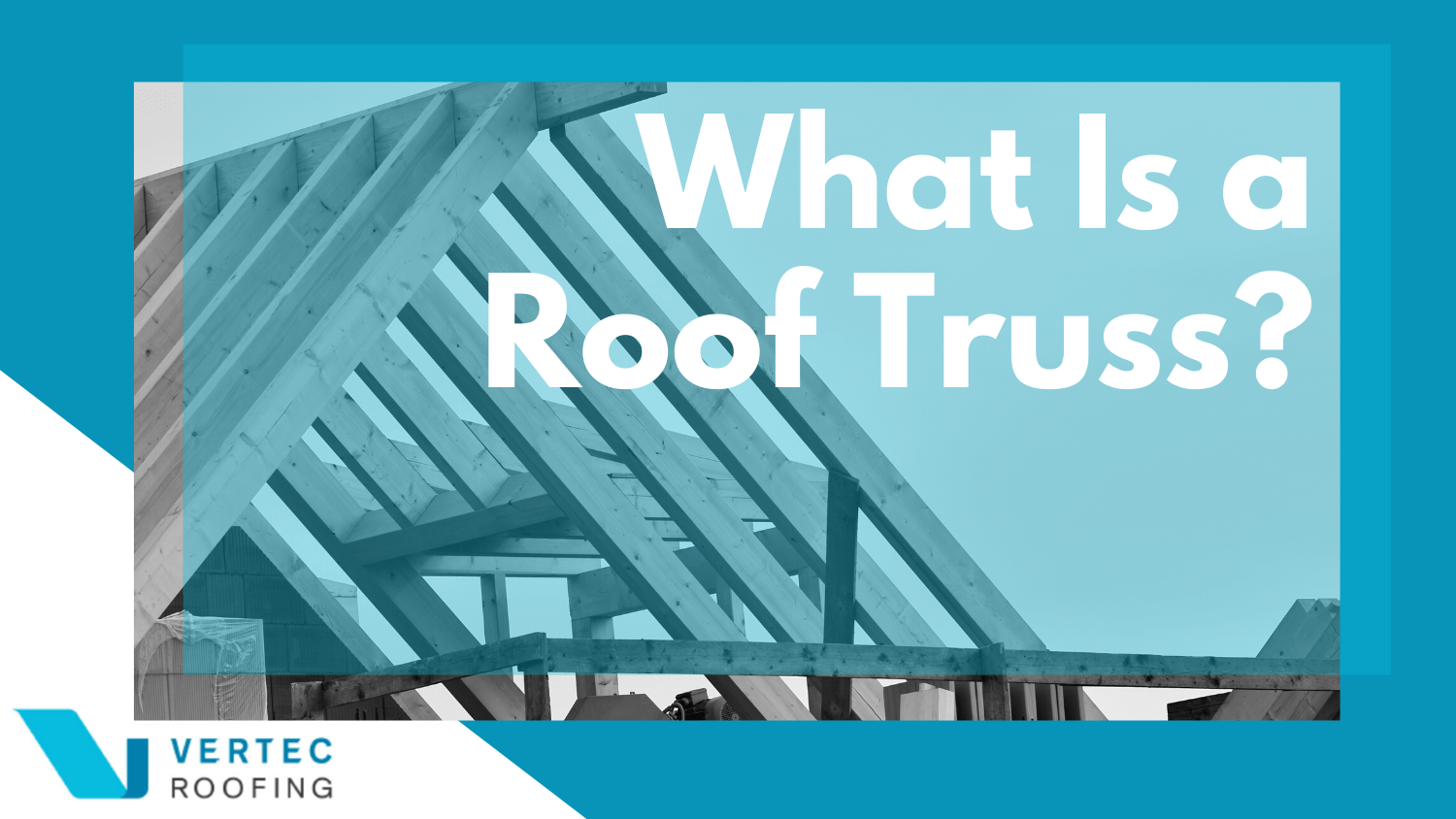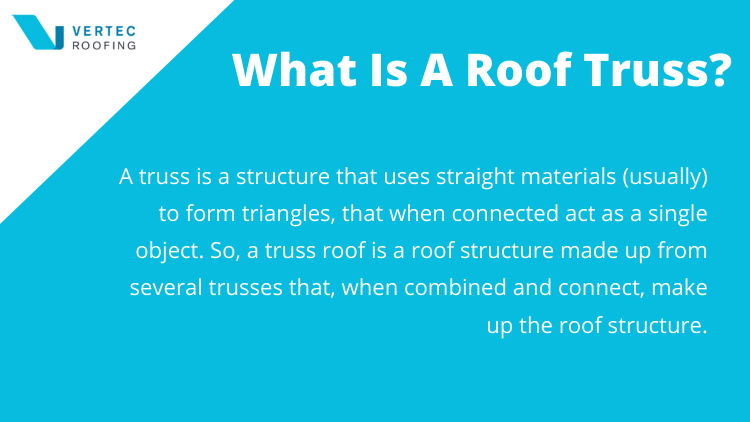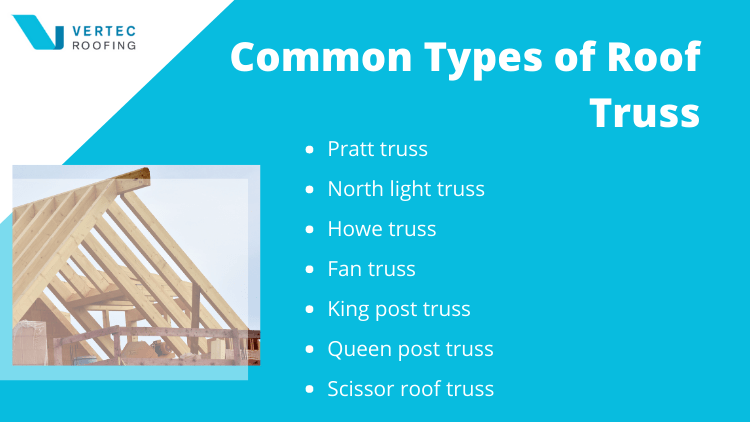

A roof truss is a modern roofing structure that is constructed using a truss system. Roof trusses are popular options throughout Australia – most modern homes will be constructed with trussed roofing systems. However, this doesn’t really answer the question “What is a roof truss?”.
A truss is a structure that uses straight materials (usually) to form triangles, that when connected act as a single object. So, a truss roof is a roof structure made up from several trusses that, when combined and connect, make up the roof structure. Put simply; there are several triangular structures, that can be made from wood or steel, that make up the roof structure when connected.

Truss roofs gained popularity due to the economical use of construction materials and the ability to manufactured at economies of scale. Trusses can be made from lightweight materials, meaning they are easily assembled and easy to transport. Although they require more work to construct, the weight of the materials, ease of assembly and transportation make the truss a roofing style of choice for most newly built houses.
Where roof design is identical, trusses can also achieve economies of scale during the manufacturing process. This process creates prefabricated trusses, which are cost-effective, save time, and minimise the weather’s impacts. Most display home companies design homes with truss roofs for this reason, as they are usually built on a large scale.
What is a roof truss made of? There are three main roof truss components:
The top chord is at the truss’s upper edge and can be horizontal or on an incline. It is often subject to stress in the form of compression and bending. The bottom chord makes up the truss’s bottom edge and is generally horizontal but can also be inclined. It can be under stress if it is carrying any of the ceiling load. The web bracing is the internal parts of the triangle that connect the top and bottom chords.
Trusses come in all different shapes and sizes. Each type of truss has its own benefits and limitations, but when asking “what is a roof truss in construction?”, Some of the most common roof trusses are:

Trusses are quite a versatile tool that can create a number of different roof types. Some of the most common roof truss structures include:
Surprisingly, this roof isn’t completely flat, as every roof needs to be slightly sloped to ensure water can runoff. This roof is created with trusses where the top chord and bottom chord essentially run parallel to each other, to create a square or rectangle shape. Therefore, a Pratt truss is the most common truss used in a flat roof.
Sometimes also referred to as a stable roof, the gable truss roof system is probably the most common roofing structure. It consists of a simple truss used to create two sloping roof sections that meet at the roof’s highest point or the ridge. The simple triangular, and rectangle shape of a gable truss roof structure avoids a great deal of design and construction work, which keeps costs down.
The single pitch truss roof os a roof that only slopes in one direction or has one pitch. It is popular as it is also easy to design and construct. Single pitch trusses are essentially half a gable roof in design but are favoured for this reason, as well as their unique look.
Hipped truss roofs slope in all directions, but not from a single point. The shape may require many different trusses to complete the structure and require more design and labour to construct. Although generally, hipped structures consist of multiple hip trusses.
Pyramid truss roofing structures are similar to a hipped roof; however, a pyramid roof slopes in all directions but from a single point. This means that its construction and issues are therefore similar to those of a hipped truss roof.
Your roof is important to your home’s structure and design, so it’s important to consider all of the truss options available to you. Your roof should not only look the part but also have the structural integrity to ensure it keeps your home and family safe.
After answering the question of “What is a roof truss?” you should now have a good idea on the various trusses available in Australia. If you’re still not sure what type of roof truss you have or plan to build, get in touch with Vertec for one of our experts to answer any further questions. Here at Vertec Roofing, we are the leading experts in roof repairs, roof maintenance and roof replacements with over 15 years of experience in the Sydney region.
Visit our contact form or call us on(02) 8007 4366 for any questions you have about your roofing needs – we’ll get you started with a quote today.

At Vertec Roofing, we believe roofing is about protecting homes and enhancing comfort.
One Response
this article is very useful, thank you for making a good article